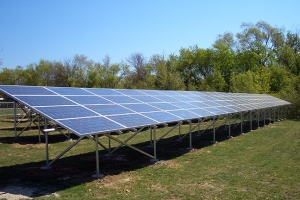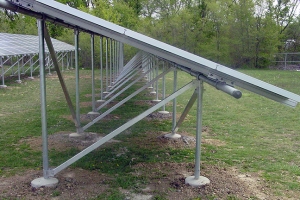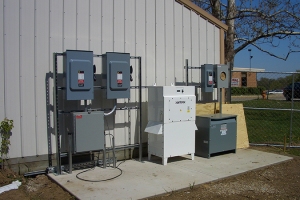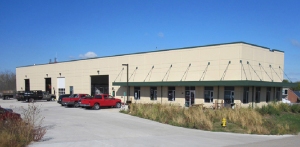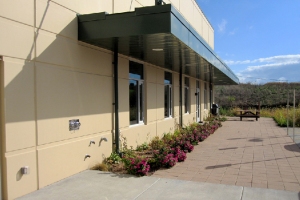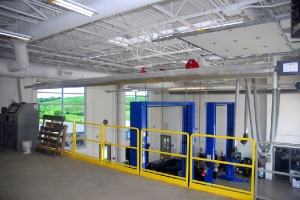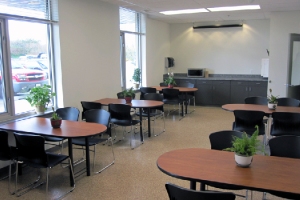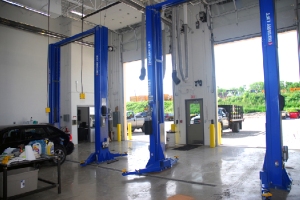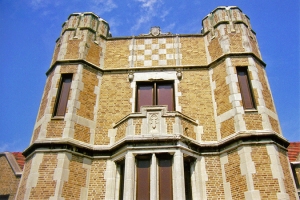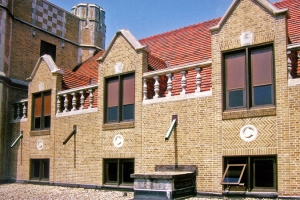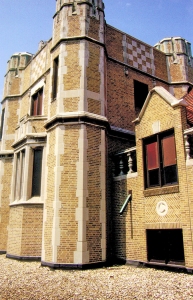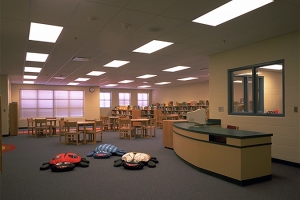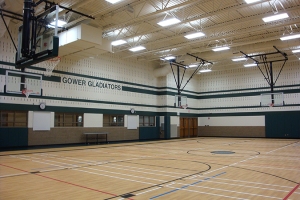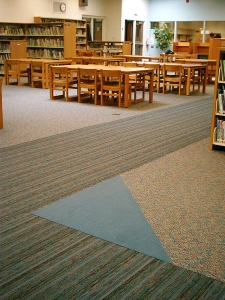Blog Archives
RONALD REAGAN MIDDLE SCHOOL SOLAR ARRAY – DIXON PUBLIC SCHOOL DISTRICT 170
In the summer of 2005, Reagan Middle School in Dixon, Illinois became the largest ground-mounted solar school in the state. Its 51.2 kW system was placed at a school named after President Ronald Reagan – in a town where he lived as a child. This large system shows off the fact that solar can supply a large amount of power, and educate at the same time.
GreenAssociates assisted in the design of the thermal solar arrays which is expected to pay back the District in eight to ten years.
Project Data
Type of Project: Solar Array
Completion: May 2005
WINNETKA PARK DISTRICT – SERVICE CENTER
The Winnetka Park District conducted a 12 month study to determine the feasibility and placement of a Service Center for the District’s golf and parks operations. Opting for good stewardship and operating efficiency, the Park District directed the project meet LEED Gold Certification standards.
The building was located on a brownfield site, atop a capped landfill adjacent to the Village of Winnetka’s Public Works Facility. On the outside, rain water storage cisterns, water efficient vegetation, fixed exterior sun shading, and other sustainable design strategies were used to garner LEED points. Inside, low flow fixtures, energy efficient lighting, low emitting materials, and ‘smart’ lighting and thermal controls were used throughout the facility.
The new Service Center includes an office area with work stations, conference room, locker rooms and storage, and a work bay with a vehicle maintenance area, workshop and dedicated equipment and storage spaces.
Project Data
Type of Facility: New Service Center
Project Size: 8,800 sq ft
Construction Start: June 2009
DIXON HIGH SCHOOL – DIXON PUBLIC SCHOOL DISTRICT 170
As District 170’s architect since 1993, GreenAssociates has worked on multiple improvements to the historic Dixon High School.
The district is proud of the historic nature of the high school and strives to provide improvements that will both preserve the building and improve the learning environment.
Repair and restoration of the tile roof and tuck pointing of exterior masonry have helped preserve the historic character of the school.
The addition of an elevator and improvements to electrical systems have allowed the school to maintain compliance with accessibility and life safety standards.
Project Data
Type of Facility: High School
Grades: 9-12
Students: 1000
HILLCREST ELEMENTARY SCHOOL – COMMUNITY CONSOLIDATED SCHOOL DISTRICT 34
District 34 found their population was growing and curriculum changing. A study, under the leadership of the superintendent and school board, concluded that the district needed additional facilities with an emphasis on early education.
Hillcrest sits on a beautiful but challenging site of changing elevation, wooded areas, and wetlands. The design accommodates the building, circulation, playing fields, and access while being sensitive to the surroundings.
The design of the school reflects a residential scale in order to make the large building more accessible to the grade-level students it will serve. The plan is divided into four “houses” or groups of classrooms, an administrative and library area, and a Multi-Purpose Room.
Exterior materials for the building were chosen to be economical, durable, and to reflect the natural materials of the wooded site
Project Data
Type of Facility: Elementary
Grades: PreK-1
Area: 58,675 SF
GOWER MIDDLE & WEST ELEMENTARY SCHOOL DISTRICT 62
Located in suburban DuPage County, Illinois, the Gower School District has long enjoyed stable enrollment and academic success. Taking positive steps to improve its curriculum and continue as a 21st Century learning center, Gower School District 62 embarked on a renovation and expansion program for their two schools.
Their middle school’s exploratory programs of Industrial Tech, Art, and Consumer Science, along with three Science labs, were enlarged and updated. An auxiliary gym and fitness room were added on the building’s east side by the existing gym and locker rooms. Life safety improvements were made throughout the school.
Gower West, the District’s elementary school, received health life safety improvements. To better support the District’s academic mission, three of its existing classrooms were renovated and repurposed as two Early Childhood Center classrooms.
Project Data
Facilities: Middle School and Elementary School
Grades Served: PreK-8
Area of Addition: 17,960 sf
Area of Renovation: 23,200 sf

